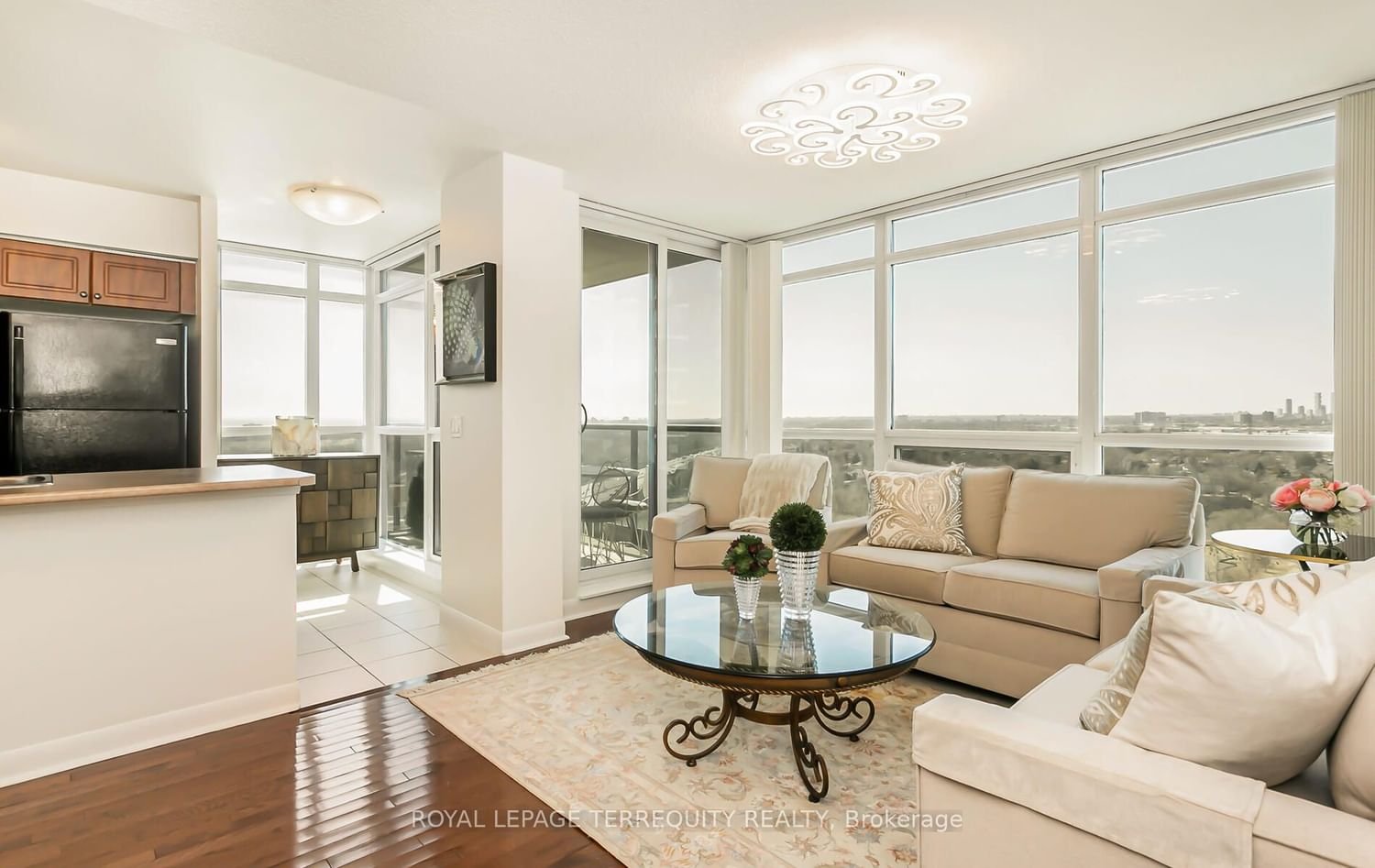$750,000
2-Bed
2-Bath
900-999 Sq. ft
Listed on 4/5/24
Listed by ROYAL LEPAGE TERREQUITY REALTY
Welcome to The One Sherway Condominium Towers. Stunning Corner Suite. Bright & Spacious Open Concept Layout With Breathtaking View of Lake Ontario & Mississauga Skyline. Extremely Well Maintained By Original Owner. Freshly Painted, Brand New Carpet in Primary Bedroom. 1 Month New Full Size Stacked Front Load Washer/Dryer. 1 Year New THOR Dishwasher. New Plumbing in Both Toilets. Upgraded Light Fixtures (Excl 5 Crystal Chandeliers). Amazing Size Storage Closet in Powder Room. To Die For Primary Bedroom Walk-In Closet. Possible for Installation of Walk In Shower or Tub in 2nd Bathroom. Plus Rarely Available 2 Prime Parking Spots (#128 & #131) Steps To Elevator. Minutes to QEW, 427/401, TTC, Airport, Hospital, Lake, Downtown TO, Entertainment, Theatres, Shopping Plazas & Much More... *************************************************************************************************************************
Amenities Include Indoor Pool, Hot Tub, Sauna, Gym, Library, Party Room, Conference Room, Theatre, Billiards, Virtual Golf, 24Hr Concierge/Security, Guest Suites, Visitors Parking & More...
W8209942
Condo Apt, Apartment
900-999
5
2
2
2
Underground
2
Owned
Central Air
N
Concrete
Forced Air
N
Open
$2,531.84 (2023)
Y
TSCP
1980
Sw
Owned
Restrict
Crossbridge Property Management
18
Y
Y
Y
$863.55
Concierge, Exercise Room, Indoor Pool, Media Room, Party/Meeting Room
